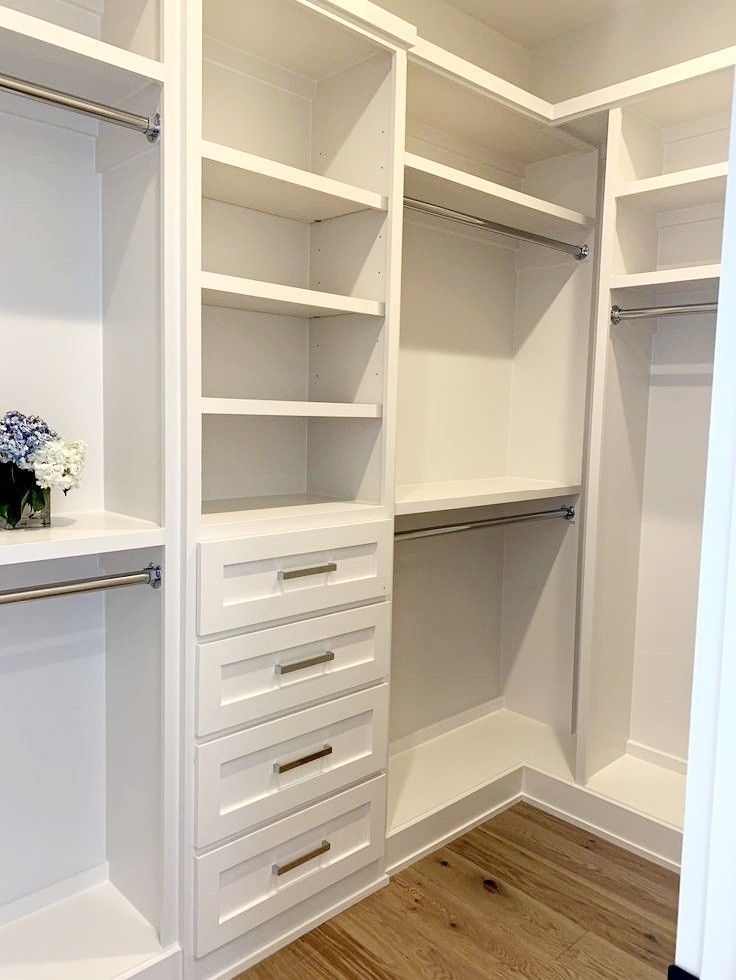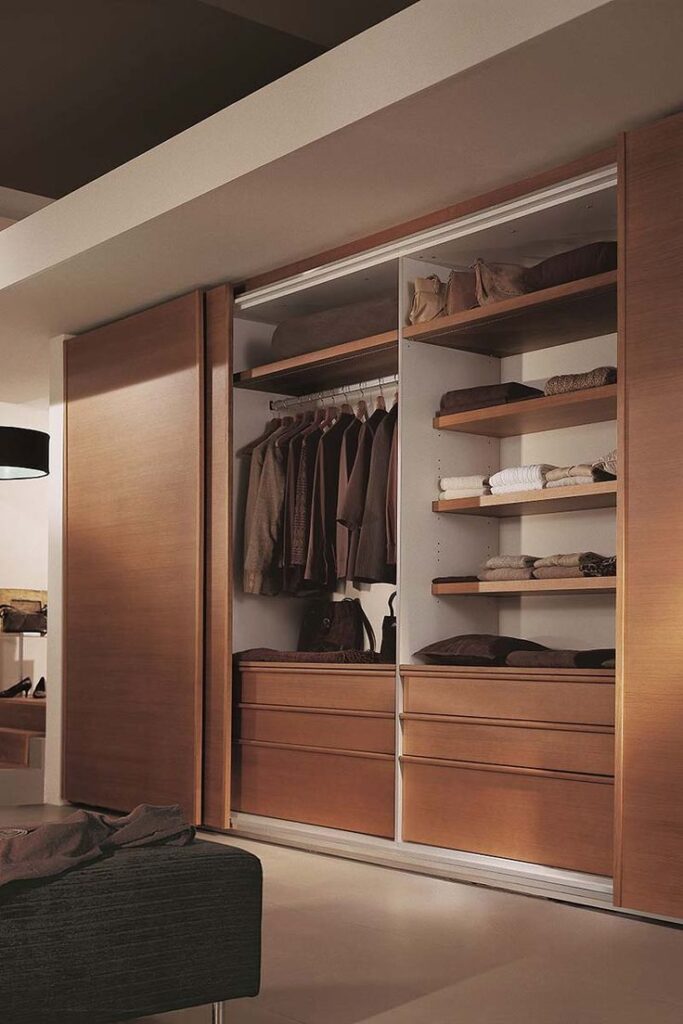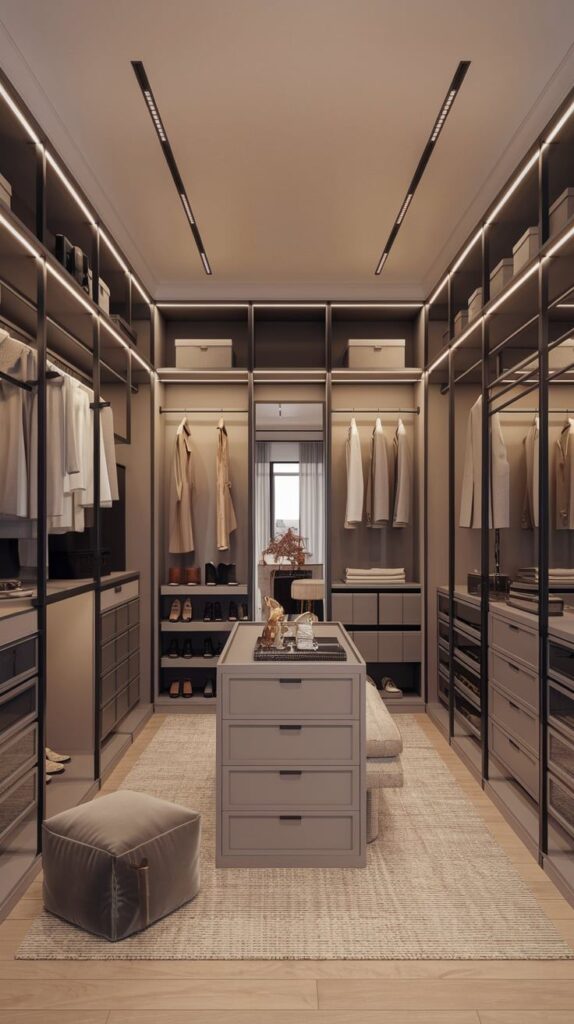A walk-in closet is a dream feature for many homeowners, offering ample storage while keeping clothes, shoes, and accessories neatly organized. However, not everyone has a massive bedroom to accommodate a sprawling closet. The good news? With smart design strategies, you can create a functional and stylish walk-in closet, no matter how small your space is.
In this guide, we’ll explore five space-saving walk-in closet designs that work for any room size. From clever storage solutions to layout hacks, these ideas will help you maximize every inch of your closet.
5 Space-Saving Designs
1. The Compact L-Shaped Walk-In Closet

Ideal for: Small to Medium Bedrooms
An L-shaped walk-in closet is perfect for rooms with limited square footage. This design utilizes two adjacent walls, leaving the centre open for movement.
Key Features:
– Corner Utilization: The L-shape makes the most of corner space, often wasted in traditional closets.
– Custom Shelving: Install adjustable shelves and hanging rods to fit different clothing lengths.
– Mirrored Doors: Adding mirrors creates an illusion of more space while serving a functional purpose.
– Pull-Out Drawers: Use slim pull-out drawers for folded clothes, accessories, or shoes.
Pros:
✔ Maximizes corner space efficiently
✔ Works well in small bedrooms
✔ Customizable storage options
Cons:
✖ Limited hanging space if not optimized properly
2. The Reach-In Closet Conversion

Ideal for: Renters or Small Apartments
If you don’t have a dedicated walk-in closet, you can **convert a reach-in closet** into a walk-in style with a few tweaks.
Key Features:
– Remove Doors: Replace traditional doors with curtains or open shelving for easy access.
– Add a Freestanding Island: If space allows, a small island with drawers adds extra storage.
– Use Vertical Space: Install floor-to-ceiling shelves for shoes, bags, and bins.
– Lighting Matters: LED strip lights or pendant lighting brighten up the space.
Pros:
✔ Affordable and renter-friendly
✔ Makes a small closet feel more spacious
✔ Highly customizable
Cons:
✖ May require sacrificing some hanging space
3. The Sliding Door Walk-In Closet

Ideal for: Narrow Rooms
Sliding doors (like barn doors or pocket doors) save space compared to traditional swinging doors, making them great for narrow rooms.
Key Features:
– Space-Saving Doors: Sliding doors don’t require clearance to open.
– Built-In Cabinetry: Custom built-ins maximize every inch.
– Open Shelving: Reduces visual clutter while keeping essentials accessible.
Pros:
✔ Saves floor space
✔ Modern and stylish
✔ Can be customized with mirrors or glass panels
Cons:
✖ May limit access if only half the closet is open at a time
4. The Walk-Through Closet (Dressing Room Style)

Ideal for: Larger Bedrooms or Master Suites
A walk-through closet doubles as a dressing area, connecting the bedroom to the bathroom.
Key Features:
– Central Island: Provides extra storage and a surface for folding clothes.
– Dual Access: Acts as a passageway while functioning as a closet.
– Luxury Touches: Add a vanity, full-length mirror, or seating area.
Pros:
✔ Adds a luxurious feel
✔ Highly functional with multiple storage zones
✔ Enhances home value
Cons:
✖ Requires more square footage
5. The Modular Walk-In Closet System

Ideal for: Any Room Size (Fully Customizable)
Modular systems (like IKEA PAX or Elfa) allow you to design a closet that fits your exact needs.
Key Features:
– Adjustable Components: Shelves, drawers, and rods can be rearranged.
– Mix Open & Closed Storage: Baskets, bins, and glass-front cabinets keep things tidy.
– Easy to Expand: Add more units as storage needs grow.
Pros:
✔ Budget-friendly
✔ Adaptable to changing needs
✔ DIY-friendly installation
Cons:
✖ May lack a built-in, high-end look
Final Tips for Designing a Space-Saving Walk-In Closet
1. Use Light Colours: Light walls and mirrors make the space feel larger.
2. Prioritize Vertical Storage: Tall shelves and double-hanging rods maximize space.
3. Incorporate Multi-Functional Furniture: Ottomans with storage or fold-down vanities add utility.
4. Keep It Organized: Use dividers, hooks, and labelled bins to avoid clutter.
FAQs: Walk-In Closet Design Questions Answered
1. Can I have a walk-in closet in a small bedroom?
Yes! Opt for an L-shaped layout or a sliding door design to save space while still providing ample storage.
2. What’s the smallest size for a walk-in closet?
A 4×4 feet space can work if optimized with vertical storage and smart organization.
3. How do I make my walk-in closet look luxurious?
Add LED lighting, mirrored surfaces, a seating area, and high-end finishes like wood or glass.
4. Are walk-in closets worth the investment?
Absolutely! They increase storage, improve organization, and can boost home value.
5. What’s the best lighting for a walk-in closet?
LED strip lights inside shelves and dimmable overhead lighting provide the best visibility.
6. How can I add a walk-in closet without remodelling?
Use a modular closet system or convert an underutilized corner with freestanding racks and shelves.
Conclusion
A walk-in closet is achievable in any room size with the right design approach. Whether you choose an L-shaped layout, sliding doors, or a modular system, smart storage solutions can transform even the smallest space into a functional and stylish closet.
Which design suits your space best? Share your thoughts in the comments!

